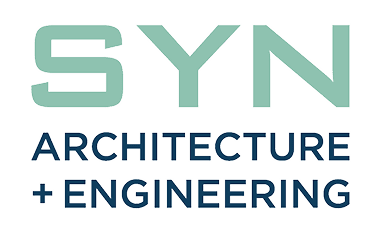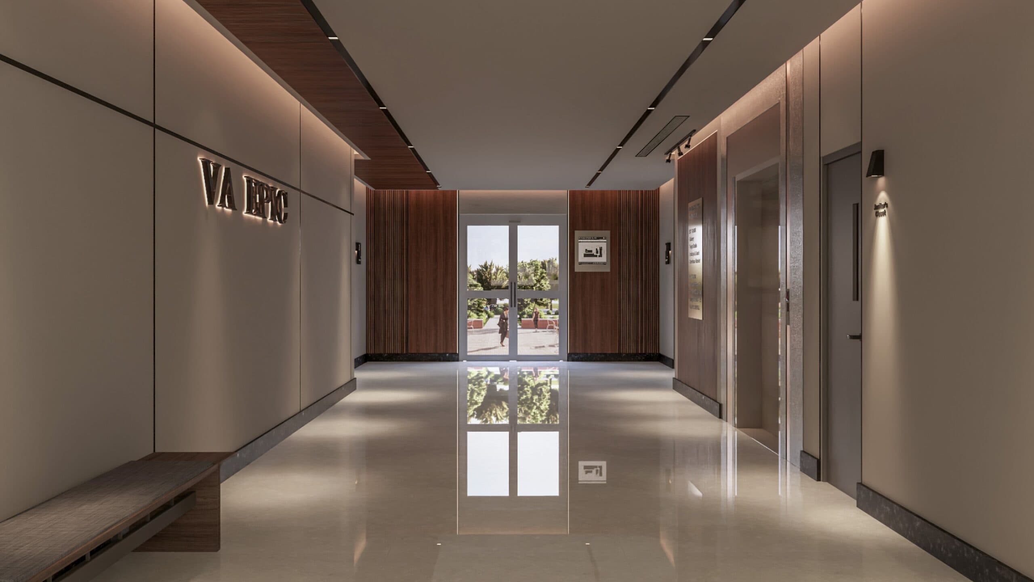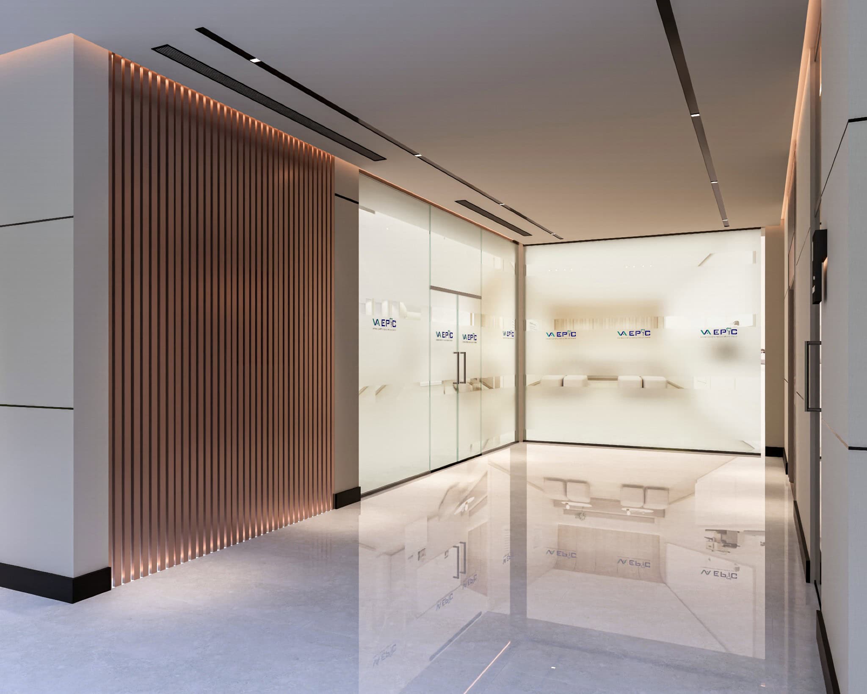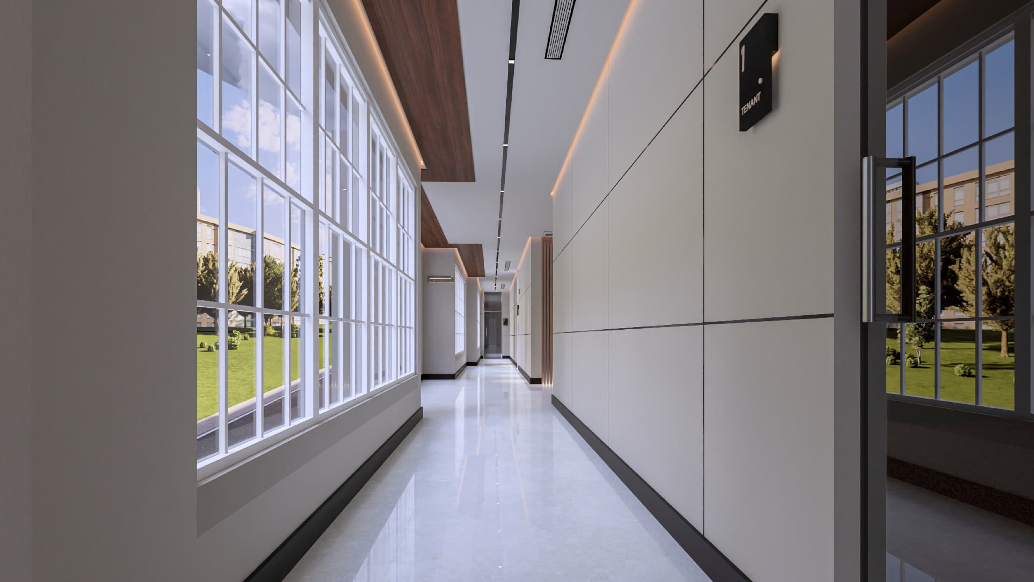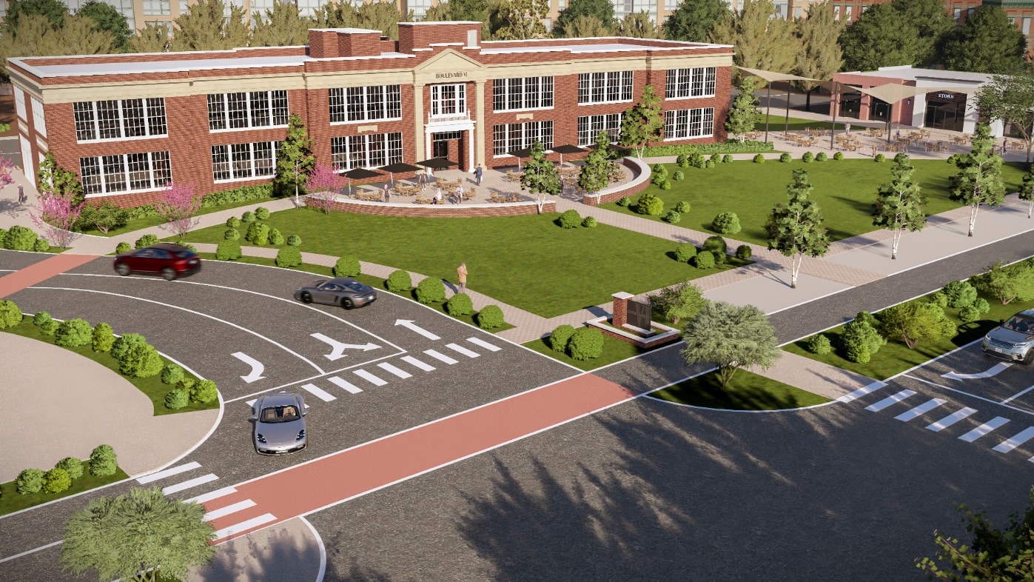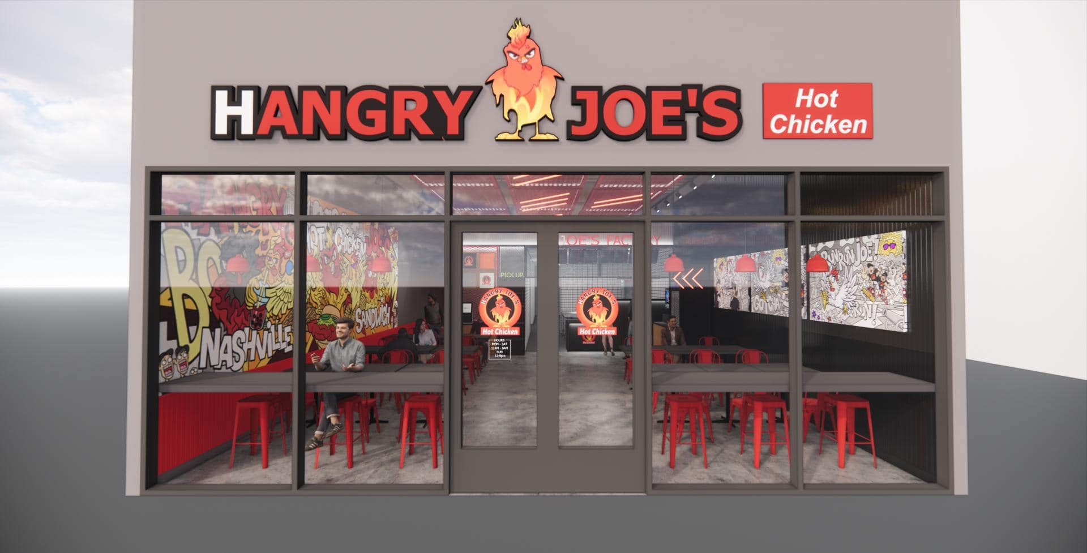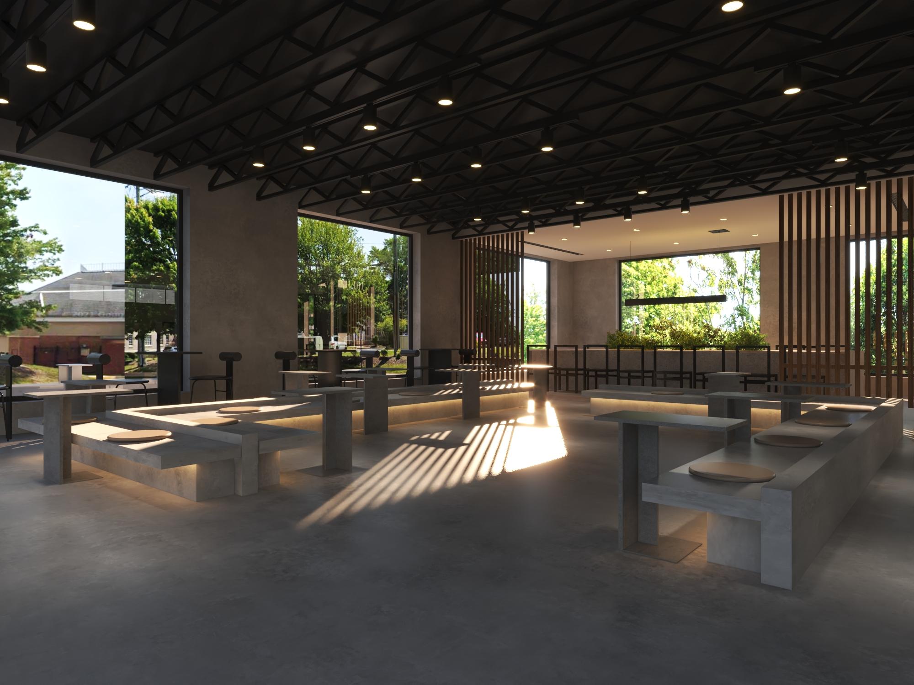
10740 Fairgrounds Dr. Fairfax VA
23,851 S.F.
This adaptive reuse project transforms a former high school into a vibrant commercial space. The first floor features three retail spaces, while the second floor offers four professional office suites. The design preserves the building’s historic charm while integrating modern functionality, creating a dynamic space for businesses and professionals.
